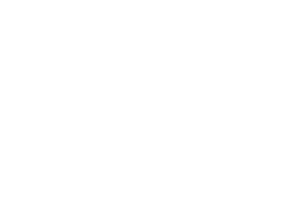*Pricing based off final plan design
Mavillino delivers fully customized floor plans tailored specifically to your vision. We also have an impressive selection of previously designed floor plans that can be adapted to your requirements.
Whether you choose to personalize one of our existing plans or collaborate with an architect to create something entirely new from the ground up, we are here to bring your dream space to life.
Schedule your appointment today to start the process of building your dream home!
“Build with Mavillino, Build something different”
*Click the name of each floorplan to view larger blueprint images:
Loading...



